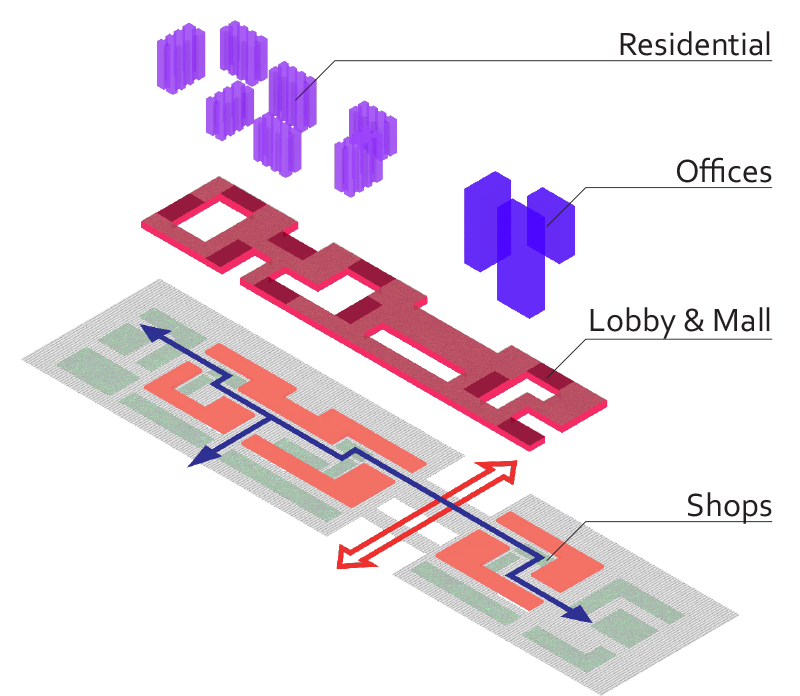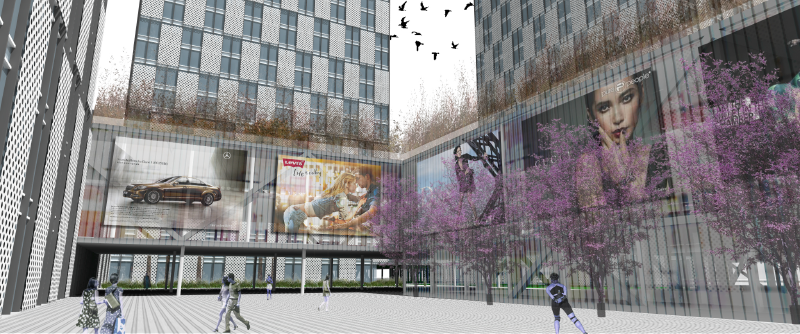top of page
HEADQUARTER MEISHAN
Project, including a complex of urban functions spread over two sites.
The idea is to unify the two urban plots creating a raised platform that allows public and commercial space on the ground floor through which people can walk.
The platform is perforated in the connections with towers to let the light reach the ground.
The position f the towers is designed to minimize the visual relationships.
For the facade composition, the idea is to create dissociation between the inside and the outside of the project while keeping a repetitive and uniform rhythm of full and void. On the other hand, the different materialities reveal the different functions.




1/6
bottom of page